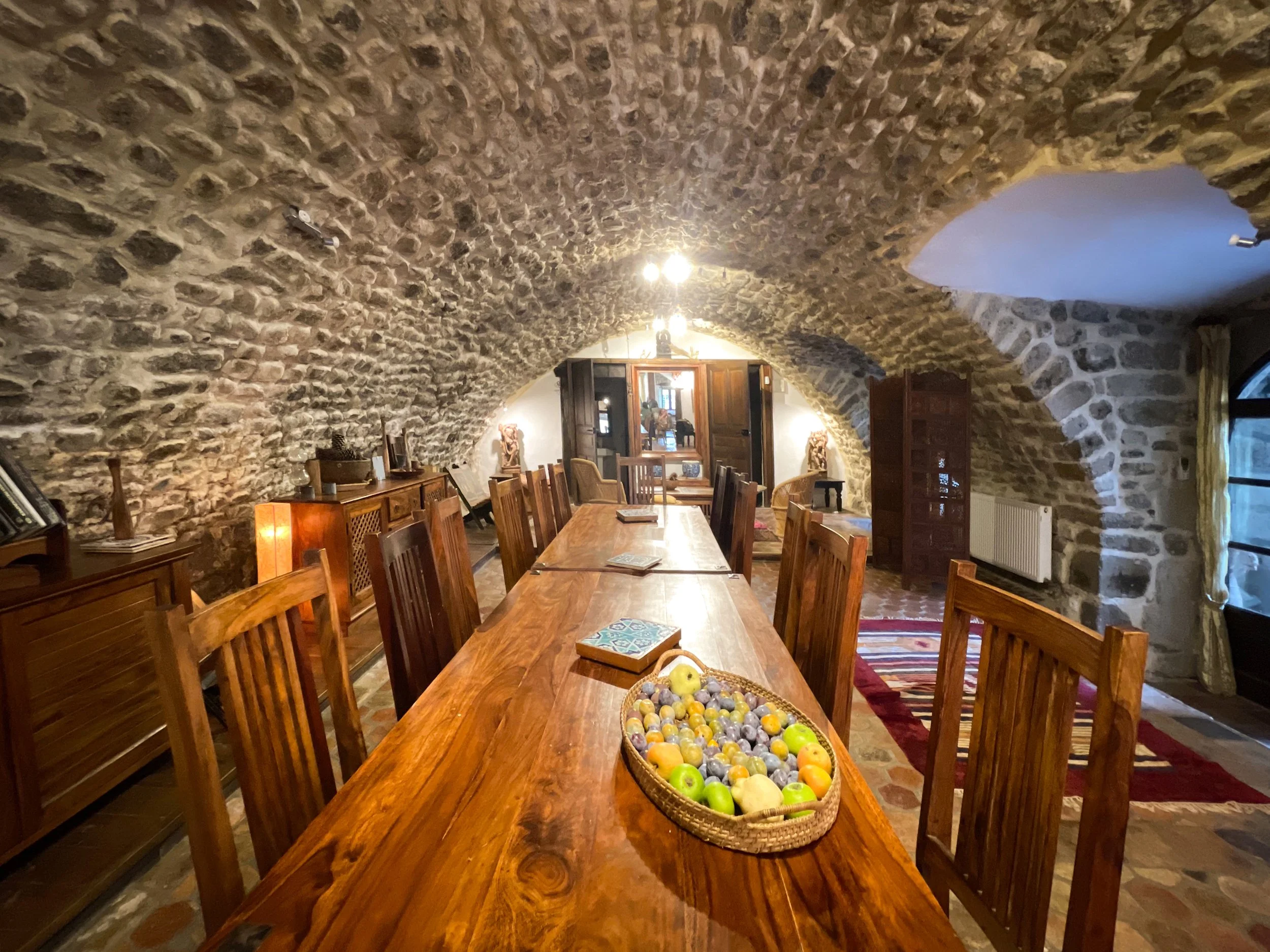Welcome to Fabrias
Location
Tucked into the foothills of the Ardèche River valley in western Auvergne-Rhône-Alpes, this 16th-century manor enjoys wide-open views over lush countryside, with the Ardèche River flowing below. The property sits between two villages, about 10 km from the market town of Aubenas (where you’ll find all shops and services), and 52 km from Montélimar. It’s perfectly placed between the Auvergne Mountains and the Rhône Valley.
A Storied Past
First mentioned in 1414, the estate was originally built for the Lord of Chanaleilles and remained his stronghold until 1735. It was later owned by Cappendu de Remeuil, a royal architect, before being passed on to Agnès Perrin-Lacroix in 1986, and then to the current owners in 2005. The house was built over the ruins of an older structure, with thick stone walls (nearly 1.3 metres in places) and original details like hand-painted terracotta tiles and chestnut beams still intact.
Living Spaces
The manor house is divided into two wings—southern and northern—connected by a covered balcony.
In the Southern Wing, two entrances lead into the main living areas. The ground floor includes a spacious open kitchen, dining room with a huge oven, a living room, and a laundry area. Upstairs, there are three bedrooms (each with its own bathroom) and a vast 90 m² living room with two mezzanines used as libraries. Materials include terracotta tiles, hardwood flooring, and elegant Rajasthan stone in the lounge.
The Northern Wing is completely independent, with its own access points. It includes a game room in the basement, a vaulted dining room and bedroom on the ground floor, and four more bedrooms upstairs (each with en-suite bathrooms except one, which has a private bathroom across a corridor). The blend of original stone, warm wood, and modern updates continues here.
Outdoors & Pool
Behind the house, a rock-carved cistern collects rainwater. A bit further up, the 13-metre swimming pool is hidden among pine trees, surrounded by natural stone from India and warmed by an eco energy-efficient heating system. The garden extends south, with a patio offering stunning views over the Ardèche Mountains and a small path leading to a large parking area.
Land & Surroundings
Across the tiny street, an old threshing platform now serves as a shaded patio under a plane tree. The enclosed gardens below are fed by a stream and still bear the richness of the river's alluvial soil. The five-acre grounds include an open field (once pasture), a walled area perfect for vegetables, and an orchard with fruit and olive trees—an ode to the region’s agricultural roots.
Why It’s Special
This beautiful and lovingly restored farmhouse is full of charm and character, nestled in peaceful countryside perfect for hiking, swimming, and enjoying nature. Its size and layout make it ideal for family or group living and entertaining.

